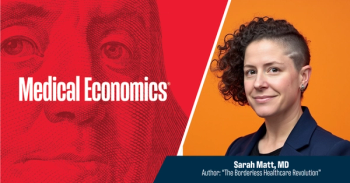
MGMA 2020: Is your clinical space efficient?

By making better use of your existing space, you can eliminate wait times, excess supplies, overcrowded rooms—and save money.
A medical practice is often a busy place, with patients in the waiting area and physicians and nurses moving between exam rooms in narrow hallways. But have you ever stopped to think about why equipment is stored in one particular room versus another? Have you considered how doctors and
These are all questions to ask when it comes to practice efficiency, says
Lloyd says to use what’s known as a “5S” event: Sort, set in order, shine, standardize, and sustain. “This is an opportunity to get the entire team involved,” Lloyd adds, because each staffer’s workflow needs to be examined.
Start with a small area, such as an exam room and evaluate it. “Remove all the trash, move all unnecessary things to a holding area, then arrange everything based on how frequently it is used and label everything clearly,” Lloyd says. “Define the quantity of items you go through in a day and make sure you have enough stock for a few days or a week.”
A system should be created for alerting staff when an item is low. For example, divide supplies into two different colored bins. When the first bin is empty, reorder, while using items in the second bin. This type of system will also help rotate inventory and avoid expiration dates.
“Look at how much you’ve used over the last three to six months and calculate the average used by item type, and length of time to get reordered,” says Lloyd,
Collate needed items together, for example, putting all things needed for an IV in one place, and put a label on the outside of the drawer. For equipment, get rid of unnecessary items and layout stalls with labels on the storage room floor where each piece of equipment is parked when not in use.
Someone should be assigned at end of day to make sure everything is in place and to do a final wipe down of the equipment.
When all the rooms have been evaluated, create a checklist for the entire practice that assigns responsibilities at the beginning and end of the day to make sure items are in stock and that everything is where it is supposed to be.
“This is like restaurant prep where the morning crew double checks everything, but most of the work should have been done at the end of the day,” says Lloyd.
For the sustain step, audits should be done frequently to uncover any issues and take action to fix them. Assign an owner or champion to the system who is accountable for metrics and the regular review. This person can also monitor vendor utilization to look for bulk buying discount opportunities.
Spaghetti mapping
The poor flow of people and equipment through a practice can create bottlenecks and small inefficiencies that over time can cost a practice thousands of dollars in revenue, but Lloyd says a “spaghetti mapping” exercise can help identify trouble spots.
A spaghetti map exercise starts by taking a floorplan or blueprint of the practice and then drawing a line of how someone moves through the practice. Different colors are used for patients, staff, providers, paperwork, and lab specimens. By looking at where many lines intersect or where they double back on themselves, problem areas can be identified.
In one case, Lloyd saw a practice that had staffers going to a printer 40 times a day that was too far from their work area. This action took them enough time that it amounted to $6,000 in lost time costs, making it clear that buying a second printer and installing it in a different location was more than justified. The same mapping can be done within a room to create better flow within it and illustrating where supplies should be stored.
“Try to create one-way flows, evaluate the flow of each provider for each day of the week, and keep providers close to their resources,” says Lloyd. “Identify bottlenecks and change routes or room assignments to eliminate them.”
Newsletter
Stay informed and empowered with Medical Economics enewsletter, delivering expert insights, financial strategies, practice management tips and technology trends — tailored for today’s physicians.





